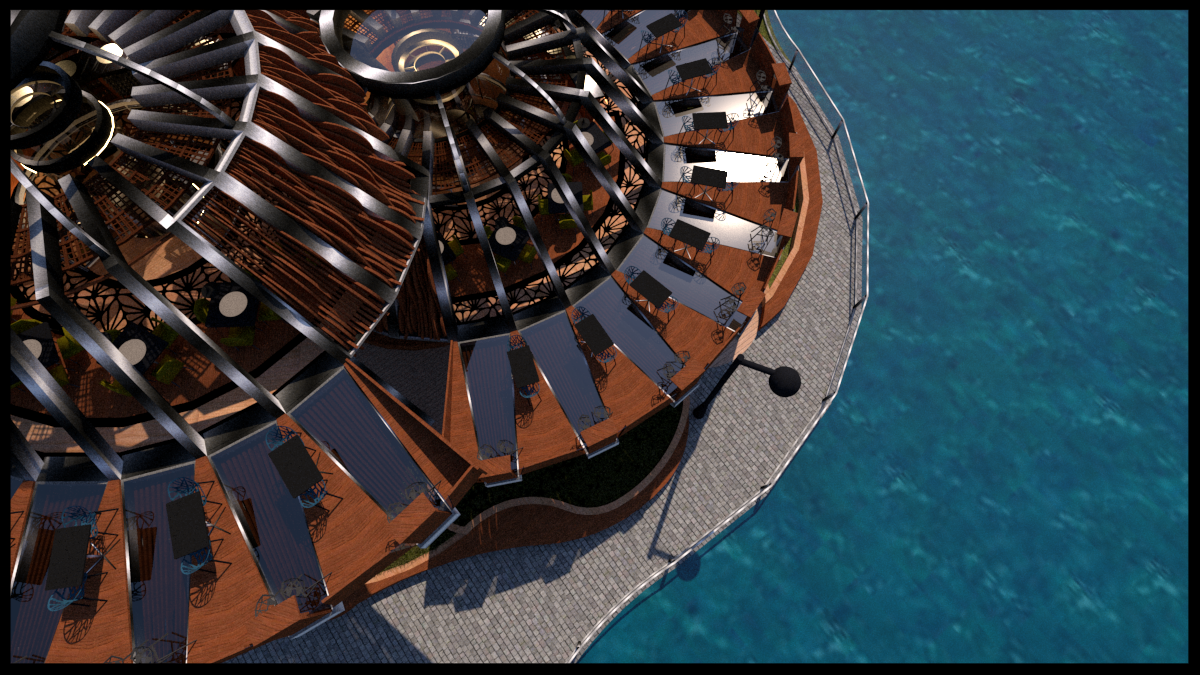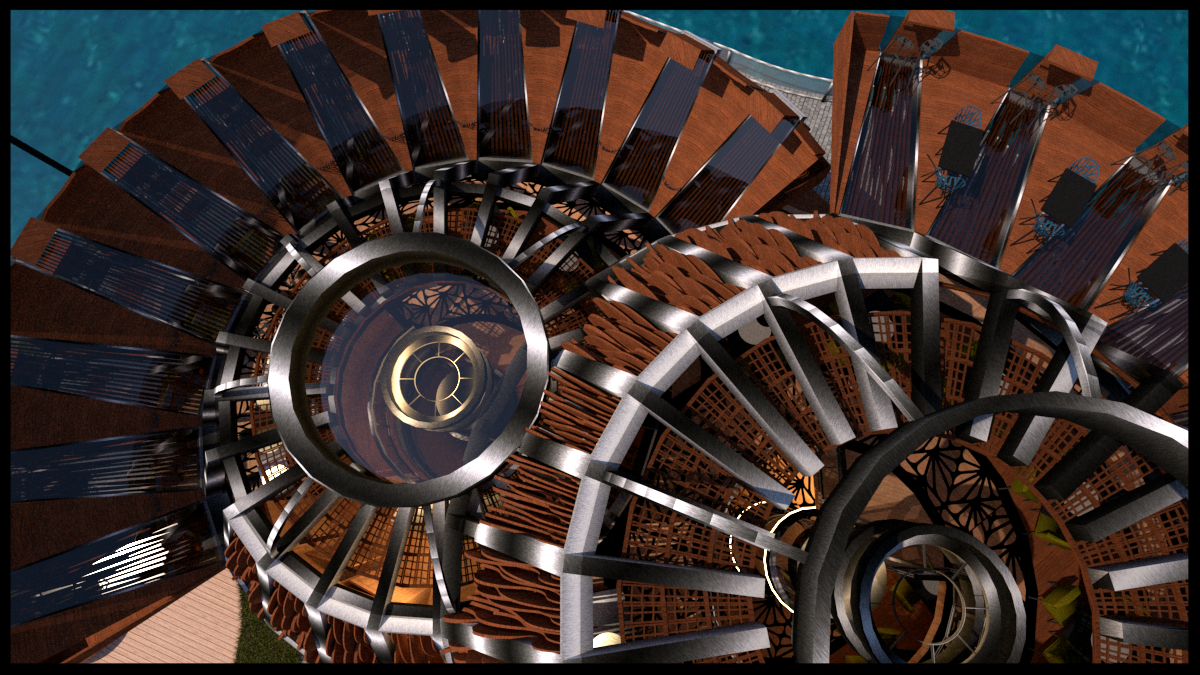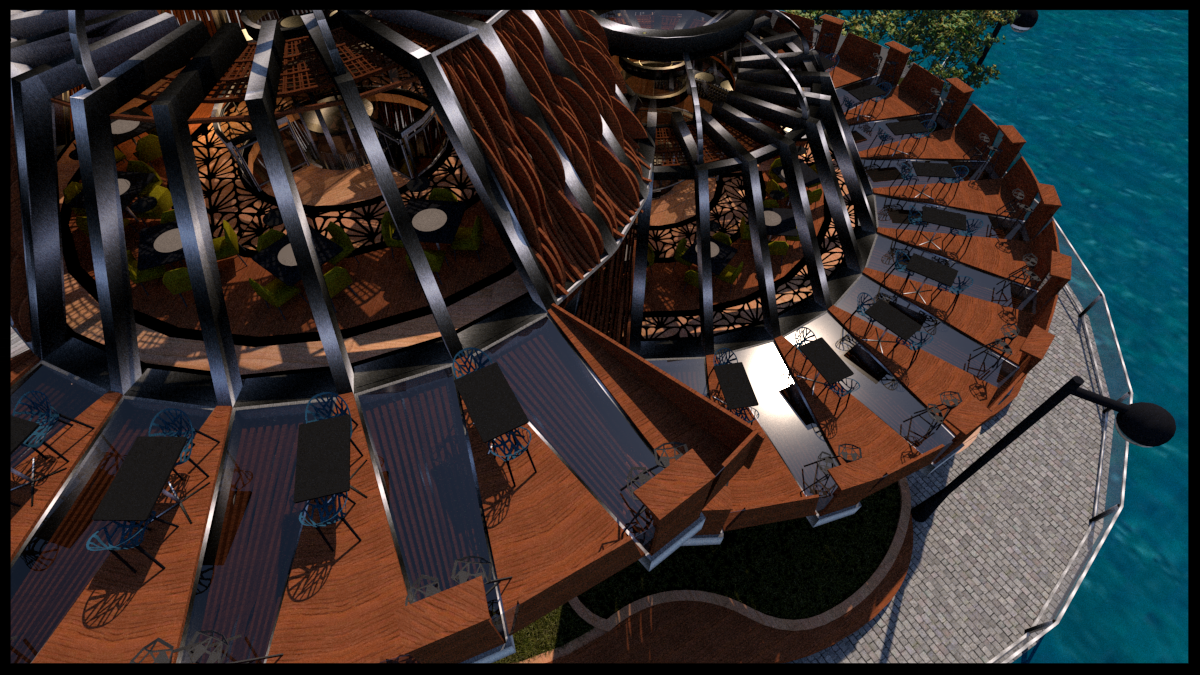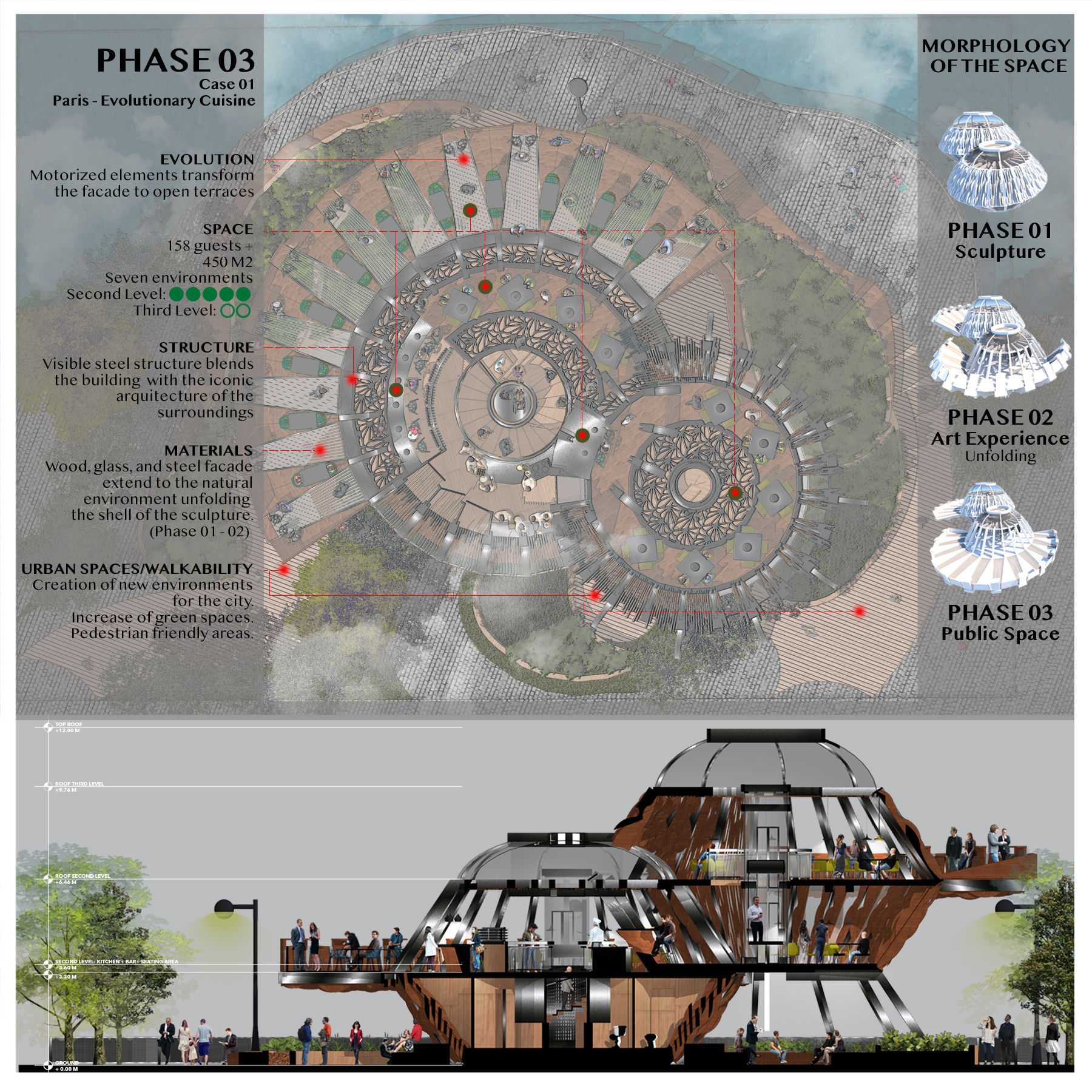EVO: Evolutionary Public Spaces
Case of Study 01: Evolutionary Cuisine
(Competition Entry)
Paris, France
In a world constantly changing, growing, adapting to our needs, our designs should follow the same path to introduce us to innovative spaces that change accordingly. EVO: Evolutionary Public Spaces responds to this need creating an area that not only evolves with our needs but that reacts to the environmental changes and the development path of our cities.
THE MODEL. The cities are growing up, designs are more responsive to nature, our communities are more involved in conservation practices, and EVO tackles all these concerns. A multi-layered building that gives more green public space to the cities, adaptable, an iconic design respectful of the natural and build environment, and reproducible.
THE CASE. Following this concept, easily adaptable to many uses (information centers, pedestrian hubs, art galleries, etc) our first study case: “Evolutionary Cuisine” in Paris. A space that evolves from an iconic contemporary sculpture to a high-quality restaurant. This building merges the concepts of Art and Diversity that characterized today’s World, and in this case, French culture and cuisine.
THE RESULT. The XXI century is in the look for a fresh cuisine, full of organic ingredients that constantly surprise guests with the quality and innovative turns of traditional dishes. EVO reflects the present “Green Revolution” with a seasonal menu based on local “in-site growth” ingredients. This allows the creation of small dishes in an open kitchen concept where customers can enjoy the entire culinary experience. Guests have the opportunity to see, smell, taste, and touch a constantly changing menu that contributes to different experiences during every visit to the restaurant. EVO also contributes to its landscape with the growth of urban garden spaces open to the public, making this building an iconic mark on the present achievements of the city of Paris. It becomes a hub of tradition, innovation, and evolution, in an earth-friendly environment.
Volumetry Transition
Floor Plans
PRIMARY FUNCTION:
Multifunctional Space
OPERATION / FLOW / INTERACTION:
The building uses motorized elements that unfold the facade during three phases, creating multiple spaces. The structure can be used as a closed sculptural building (Phase 01) for more private activities or as a more pedestrian/urban friendly building when it is completely open (Phase 03). It does not ignore the surrounding elements but it celebrates their placement opening the terraces to specific iconic elements of the site (natural elements, historical buildings). This building aims for a constant interaction between the interior and exterior and works as a tool to connect the existing city elements with a wide gamma of possible uses of its interior. It works as a revival point, easily reproducible, to connect the city with the people and their needs.
PRODUCTION / REALIZATION TECHNOLOGY:
Motorized elements transform the facade of a contemporary sculpture into a multifunctional building with open terraces. Wood, glass, and a steel structure extend to the natural environment unfolding the shell.
SPECIFICATIONS / DIMENSION / PACKAGE / TECHNICAL PROPERTIES:
Three phases, 450 m2, three levels, and seven environments.
RESEARCH ABSTRACT:
This project proposal is a response to the constantly growing city populations and the need for spaces pedestrian-friendly and respectful of the natural environment. The objective is the creation of a multifunctional building, environmentally friendly, iconic, and reflective of the culture and goals of the city where it is placed. After a site analysis, research on the city of Paris, as a case study, and interpretation of a constantly changing structure and repercussion on its environment and citizens, the model presented emerges as a prototype for this specific city. It also works as a model for multiple worldwide cities looking for more construction areas but always thinking about the users, the possible green not invasive solutions, the culture, goals, and soul of the people living in the area, and the path of the city growth.
CHALLENGE:
To create a structure esthetically pleasant, with a "contemporary/futuristic" look but that respects the iconic historical architecture of the site. We didn't want a building that would compete with its environment but that would merge in terms of esthetic, materiality, and that would hold a meaningful purpose for its creation. That is the reason the building transforms from an artistic, sculptural look to a more functional space. This "artistic" first stage (Phase 01) aims to communicate the sentimental side of this project and it is the reason why each of the future Evolutionary Public Spaces should evolve from a structure that expresses the goals and soul of the city to a space that works to communicate those goals and to serve its people.















